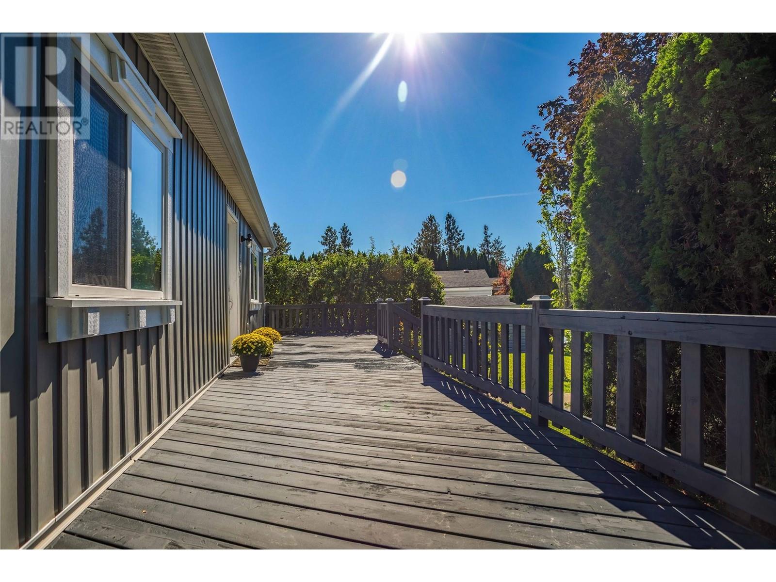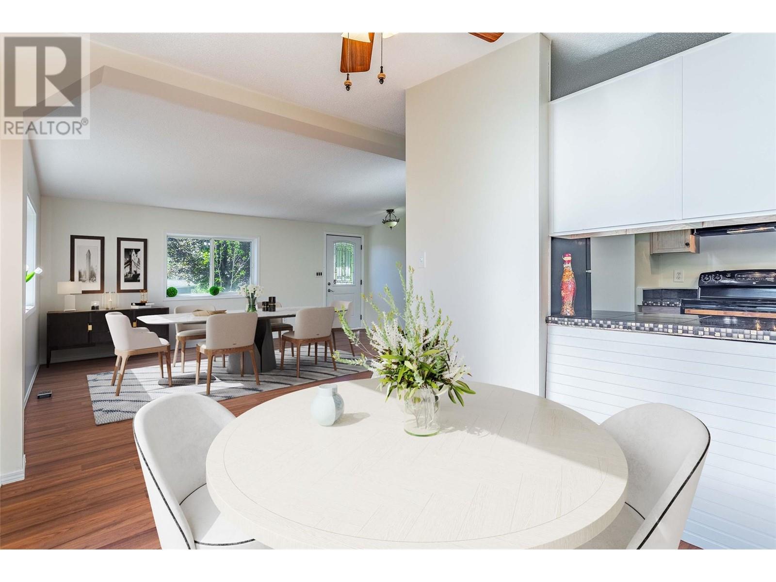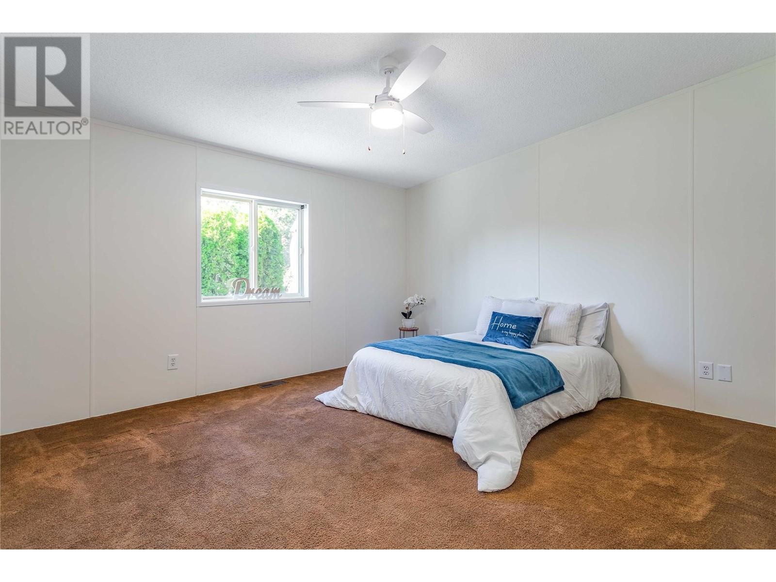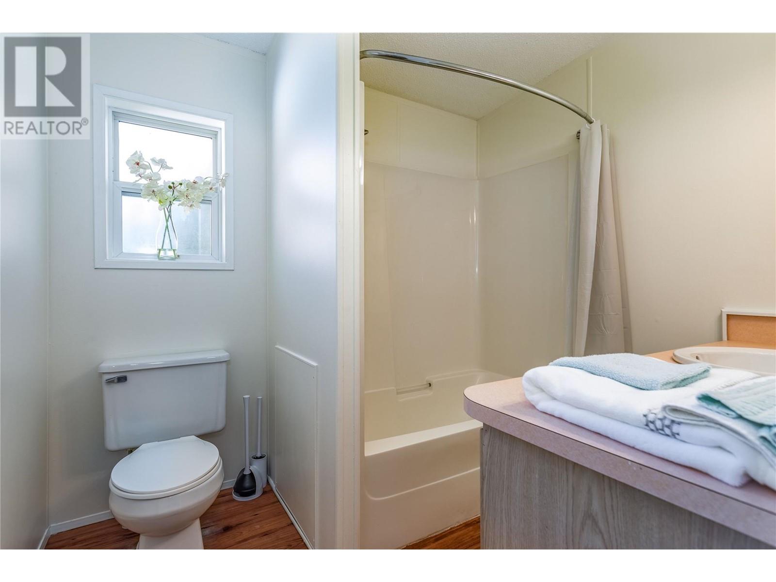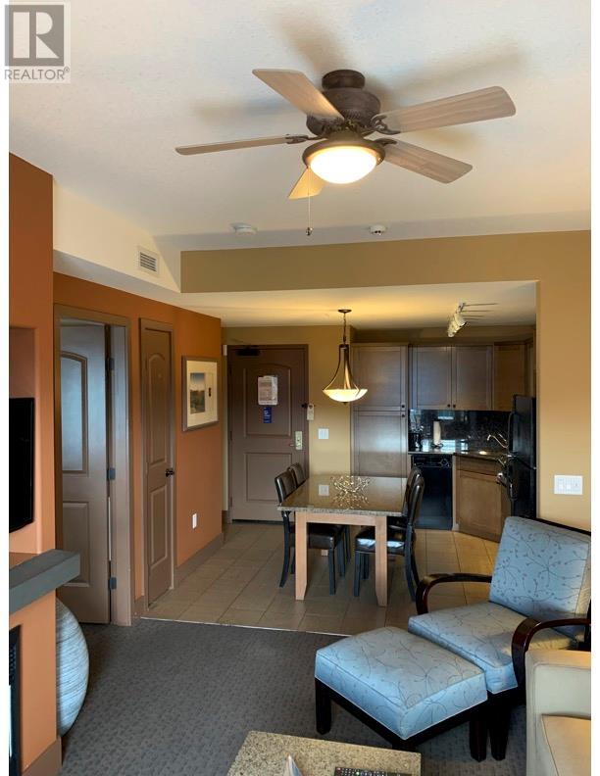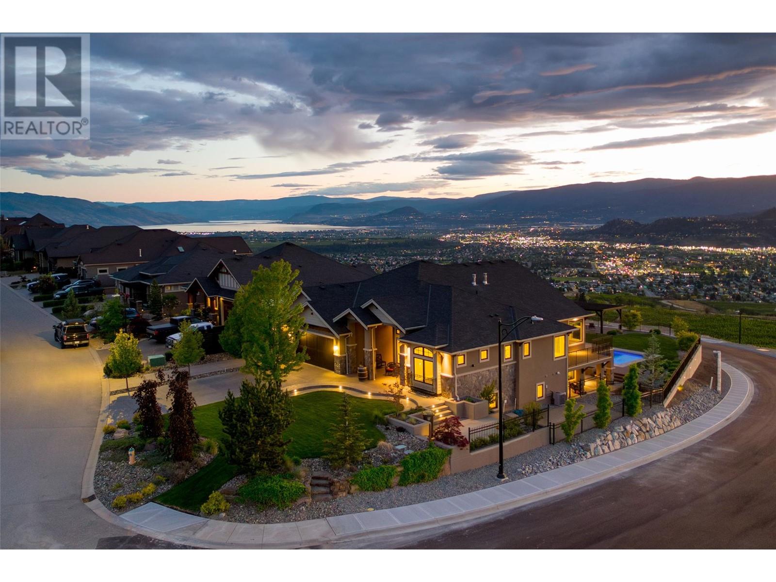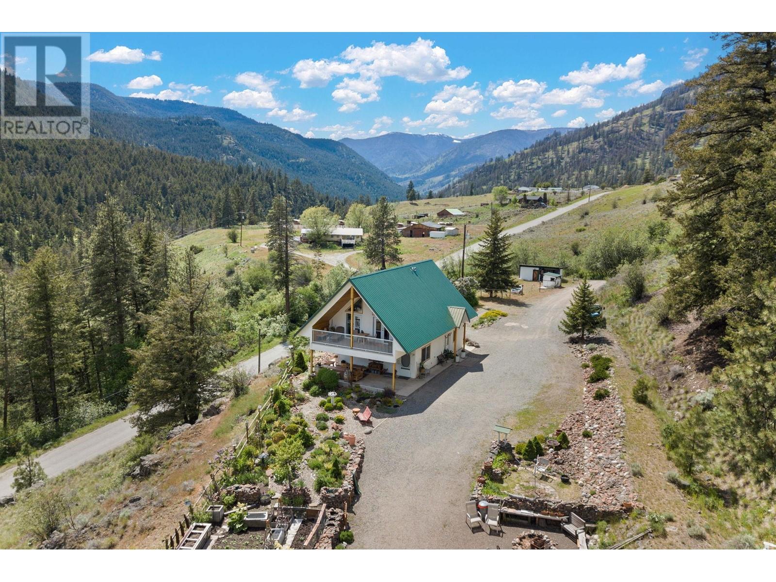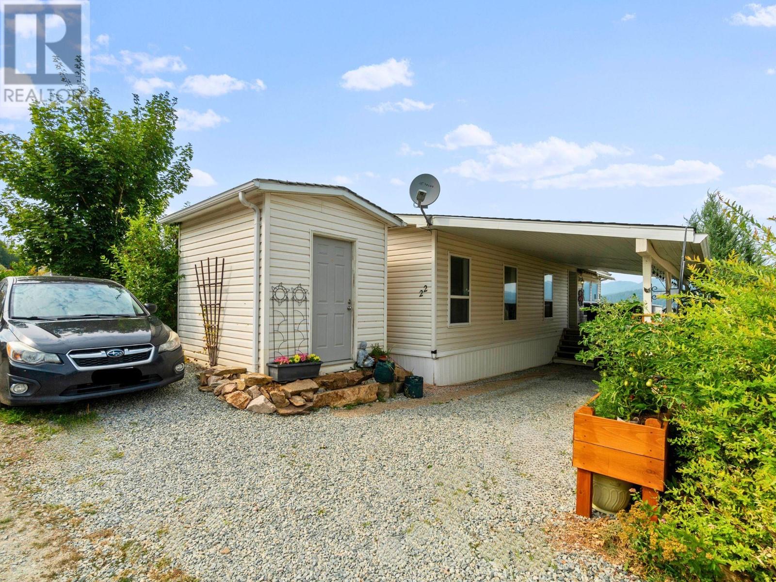3225 Shannon Lake Road Unit# 49
West Kelowna, British Columbia V4T2E2
| Bathroom Total | 1 |
| Bedrooms Total | 2 |
| Half Bathrooms Total | 0 |
| Year Built | 1994 |
| Cooling Type | Central air conditioning |
| Heating Type | Forced air |
| Stories Total | 1 |
| Other | Main level | 5'6'' x 11' |
| Other | Main level | 36' x 10' |
| Other | Main level | 5'11'' x 7'10'' |
| Other | Main level | 11'6'' x 15'8'' |
| Bedroom | Main level | 9'1'' x 9'8'' |
| Full bathroom | Main level | 8'1'' x 6'6'' |
| Primary Bedroom | Main level | 12'2'' x 14'2'' |
| Laundry room | Main level | 5'2'' x 8'1'' |
| Family room | Main level | 19' x 15'5'' |
| Dining room | Main level | 12'11'' x 7'4'' |
| Living room | Main level | 18'4'' x 12'1'' |
| Kitchen | Main level | 9'1'' x 9'1'' |
YOU MIGHT ALSO LIKE THESE LISTINGS
Previous
Next







